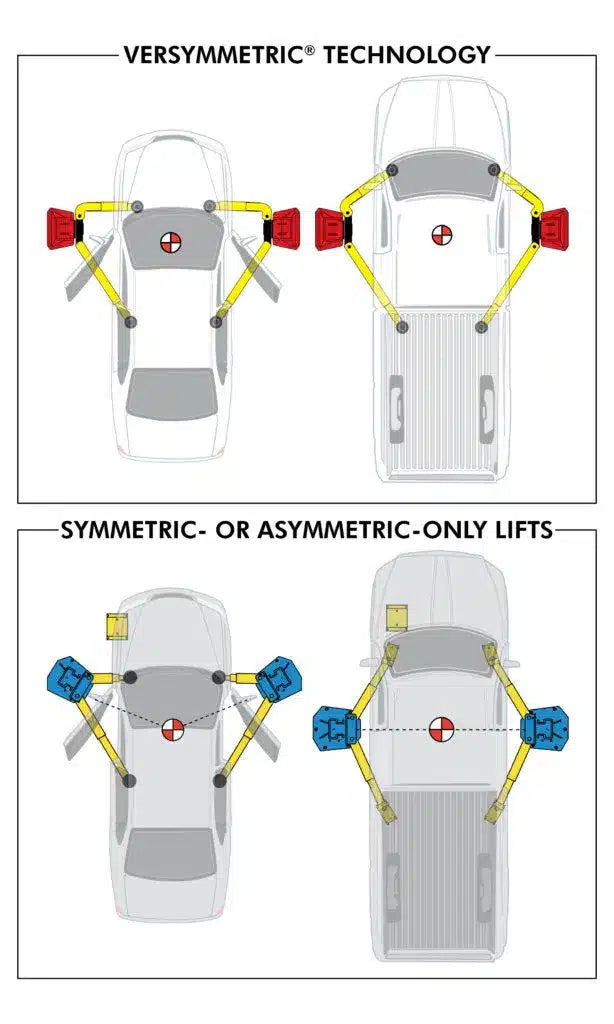Text ( 407) 288- 8353

HOW FAR FROM THE WALL SHOULD I POSITION MY TWO POST LIFT?
AUTO LIFTS COME IN A VARIETY OF SIZES, CONFIGURATIONS, AND THE PRICES CAN VARY SIGNIFICANTLY. TWO-POST LIFTS TEND TO BE THE MOST EFFICIENT FOR COMMERCIAL GARAGES, AS WELL AS HOBBYISTS. NEARLY EVERY PROFESSIONAL GARAGE HAS AT LEAST ONE LIFT LARGELY BECAUSE THEY MAKE WORKING ON CARS, TRUCKS, AND SUVS, INHERENTLY SAFER.
Before choosing what appears to be the perfect product for your shop, it is crucial to map out your 2 post lift layout. The right 2 post lift placement can maximize productivity, reduce the possibility of workplace injuries, and improve profitability. If you are in the market to purchase and install a 2 post lift, it is important to conduct some due diligence.
WHAT TO CONSIDER WHEN CHOOSING AN AUTO LIFT
Properly integrating an auto lift is an exercise in pragmatism. The garage floor layout and positioning of the unit must adhere to building codes and workplace safety standards. The 2 post lift placement must also provide seamless access to the vehicle and tools needed to make repairs. After narrowing your search to products that offer adequate load capacity, consider how each option would fit your needs based on the following.
Clearance Height
Minimum clearance is usually pegged at 12 feet from floor to ceiling. But in practical terms, this measurement is not necessarily set in stone. A 2 post lift layout must account for the type of vehicles the garage handles and their heights. It may also be prudent to consider whether RVs and vehicles with cargo carriers on the roof racks will fit.
Although 12 feet is a good jumping-off point, think about factors specific to your operation. If you can easily walk under vehicles on the lift, that may be the right clearance height for your purposes.
Do You have a 2 Door Garage or a Single Door?
The number of garage doors has a direct impact on the 2 post lift layout and space utilization. Garages with single doors usually have less square footage than doubles. The advantage of multiple vehicle doors is that a 2 post lift placement can be on one side, with the other open for machinery, equipment, and tools. If the goal is to install a pair of lifts, the space between can be efficiently used for tools and equipment to service vehicles.
Placement and Access
The type of unit a garage owner selects will have a substantial impact on the 2 post lift placement. It may be prudent to create a blueprint or sketch of the floor space that shows length, width, doors, and calculates overall square footage. These are ways different lifts are usually positioned.
- Asymmetrically Lifts: If a 2 post auto lift employs asymmetrical arms, 30 percent of the vehicle rests in front of the columns. That means upwards of 70 percent will be to the rear.
- Symmetrically Lifts: This type of lift typically divides the vehicle equally, with 50 percent to the front and rear.
- These are important space considerations to account for when crafting a 2 post lift layout. Garage owners will be able to map out the lift’s center column and estimate the amount of space surrounding an elevated vehicle. That also tells you how much space is available for a technician to move around after tools and equipment are included.
How Far Should the Columns Be Set from the Wall?
The recommended distance of a lift that involves asymmetric arms runs 9–10 feet from the wall. That distance is based on the center of the columns, not necessarily its outer housing. If you plan to install a product with symmetrical arms, the center of the columns should be approximately 12 feet from the wall.
Will Cracks in the Concrete Affect the Stability of the Lift?
The majority of 2 post lifts call for a cement slab that runs 4 inches deep and is rated at or above 3,000 PSI. That being said, it is important to exercise common sense if you notice cracks in the concrete floor.
Ask yourself whether the line results from an expansion joint or a sign of degradation. The bolts that secure auto lifts in place require strong concrete that is in no way compromised. If you are concerned the cracks indicate the slab is losing its PSI rating, safety dictates that a new floor be poured before installing a lift.

Floor Space
Designing a cost-effective and efficient 2 post lift layout tasks garage owners with getting the most out of every square foot. This involves not only accounting for the 2 post lift placement, but also the necessary equipment, machinery, tools, and room for mechanics to move around. The best layouts account for all the moving parts and make working on cars a pleasure.
How Close Can I Drill to the Edge of Concrete for the Lift?
There is no single answer to this question. Some floors are simple slabs that possess a steady thickness from wall to wall. Others have a much thicker footing that may run under the outer edges of the floor space.
Before deciding how close to the edge to drill, determine the slab’s thickness at all points. Although the general rule for drilling is 6–8 inches away, it may be wise to enlist the help of a mason or engineer to determine the correct distance.
ENSURE YOU HAVE ENOUGH SPACE TO WORK ON THE CAR
There is no objective measurement to follow in terms of the space between the outside of a vehicle and garage walls. This area will primarily be determined by the placement of equipment, tools and how much room mechanics require to move about comfortably.
Many floor plans include a minimum of 2 feet between the vehicle and the wall or equipment. It is typically a good idea to provide enough space to allow people to pass by each other, or a supervisor to interact with technicians.
